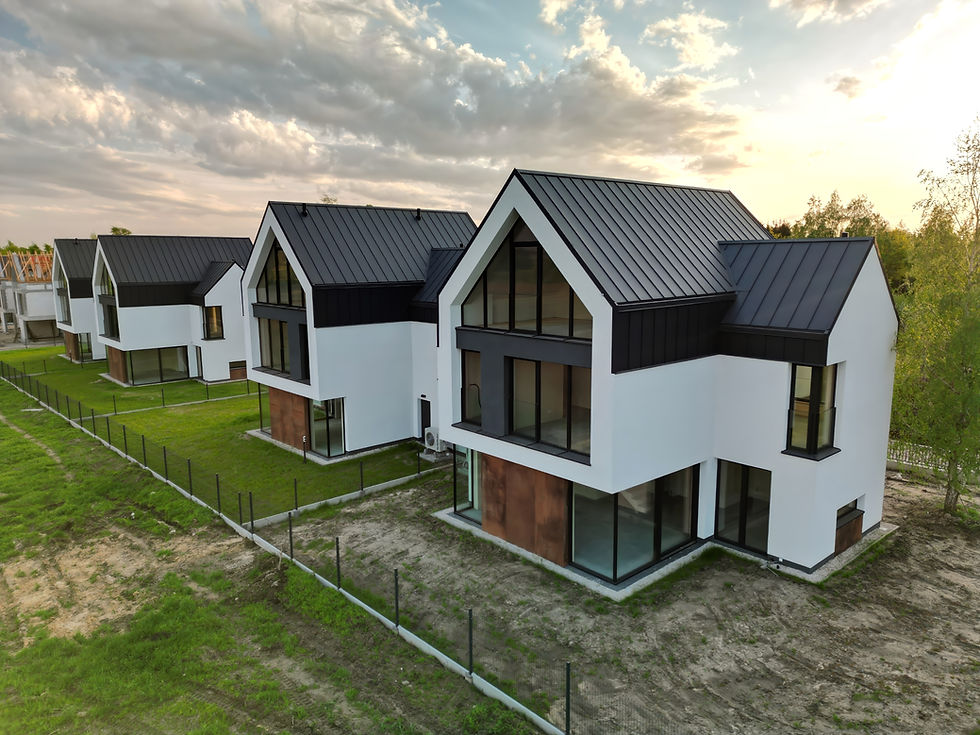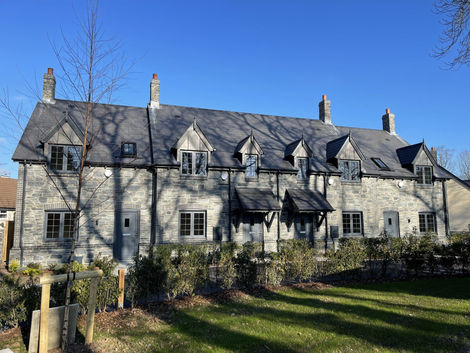Residential scheme combining no-dig construction with landscape-sensitive design
A residential scheme using no-dig construction and enhanced insulation to deliver efficient homes without compromising the natural setting.

%20Strategy%20(7)_edited.png)
No-dig construction
%20Strategy%20(7)_edited.png)
Optimised insulation
%20Strategy%20(7)_edited.png)
Passive solar gain
This project challenged us to think beyond the structure itself. We had to consider how every design decision - from no-dig access routes to insulation choices - could reduce impact without compromising quality. For me, it’s a great example of how structural engineering can support both energy performance and environmental care at a residential scale.
Mark Weston
Structural Engineer
The Briscoe Lane Development showcases how careful structural design can deliver both modern performance and environmental sensitivity in residential construction.
Working with existing site constraints, the team employed no-dig construction methods to create access paths while protecting mature trees - preserving the character of the landscape and supporting long-term ecological health.
The homes themselves were engineered for thermal efficiency, incorporating high-performance insulation and carefully positioned rooflights to maximise natural light and reduce reliance on artificial heating and lighting. Structural choices balanced traditional aesthetics with energy-conscious detailing.
This project demonstrates how sustainability can be embedded into everyday housing - combining practical engineering with a respect for place. The scheme was also shortlisted for the ProCon Property & Construction Awards.

Focus Areas
REFEA’s work is guided by six core principles that drive sustainable structural and civil engineering - turning practical design decisions into low-carbon outcomes across East Anglia.
Reuse First
Prioritising existing structures and materials to reduce waste and embodied carbon.

Early Design Collaboration
Involving engineers early to embed sustainability from concept to construction.

Low-Carbon Materials
Specifying materials with lower embodied carbon and designing for material efficiency.

Circular Design Thinking
Designing for adaptability, longevity, and future reuse from the outset.
%20Strategy%20(3)-min.png)
Integrated Drainage Solutions
Embedding SuDS into civil engineering for sustainable, climate-resilient developments.

Practical Sustainability
Delivering buildable, cost-conscious solutions that meet real environmental targets.

Sustainable
structures

east anglia
As structural engineers, we have a unique opportunity to influence how the built environment responds to the climate crisis. Reuse isn't just about saving materials - it's about rethinking value, preserving what works, and designing with long-term resilience in mind. Through REFEA, we hope to make reuse a more practical and achievable option on projects across East Anglia by sharing knowledge, highlighting viable approaches, and supporting early-stage design decisions.
Mark Weston
Structural Engineer, JMS Engineers
Knowledge is key to sustainable change. Explore our latest insights and technical resources:

Path to a Low-Carbon Built Environment
The built environment contributes nearly 40% of global carbon emissions, much of it through construction and materials. In East Anglia, reducing embodied carbon is critical to meeting sustainability goals. By reusing structures, designing efficiently, and integrating low-impact civil solutions, we can reshape how the region builds - and lead the way towards a net zero future.
%20Strategy%20(7).png)

%20Strategy%20(1)_edited.png)
%20Strategy%20(8).png)














